In the first article, we discussed the urban metaphor that is revolutionising work spaces, here we’ll explore it in more detail to understand what it’s like to work in one of our offices.
Open – the concept enhances the work experience, beginning with the office inhabitants, free to move around their habitat and find fresh perspectives, both in the spaces and in relationships.
La Piazza comprises eight sections – adaptable to individual preferences and to the geometry of the spaces:
Working Area Collaborative Area
Private Office Unassigned desk
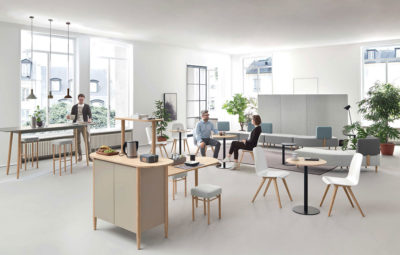 The Cafeteria takes inspiration from town and city bars. Meeting places as well as businesses, where you can meet familiar faces in an informal and comfortable setting, or make new acquaintances. The Cafeteria is designed as somewhere to go for a coffee, a space for exchanging opinions with colleagues and for allowing work relationships to become a little more personal. It’s important to relax during a break, it facilitates positive and unexpected developments.
The Cafeteria takes inspiration from town and city bars. Meeting places as well as businesses, where you can meet familiar faces in an informal and comfortable setting, or make new acquaintances. The Cafeteria is designed as somewhere to go for a coffee, a space for exchanging opinions with colleagues and for allowing work relationships to become a little more personal. It’s important to relax during a break, it facilitates positive and unexpected developments.
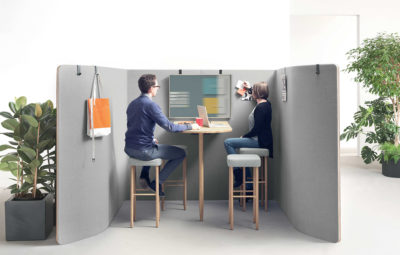 The Meeting Room will surprise you with its functional and elegant furnishings, and will win you over with its potential for integrating audio and video equipment. It fits perfectly within the spaces of La Piazza because of the variety of sizes: more intimate for meetings or briefings of three or four people, or spacious solutions for larger and more formal meetings.
The Meeting Room will surprise you with its functional and elegant furnishings, and will win you over with its potential for integrating audio and video equipment. It fits perfectly within the spaces of La Piazza because of the variety of sizes: more intimate for meetings or briefings of three or four people, or spacious solutions for larger and more formal meetings.
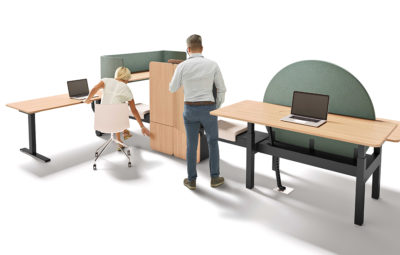 The Working Area is the company’s operational heart, and so Martex has designed various furnishing systems comprising desks and seats with shapes, materials and colours that are a treat for the eye and for the touch, as well as making excellent use of the spaces.
The Working Area is the company’s operational heart, and so Martex has designed various furnishing systems comprising desks and seats with shapes, materials and colours that are a treat for the eye and for the touch, as well as making excellent use of the spaces.
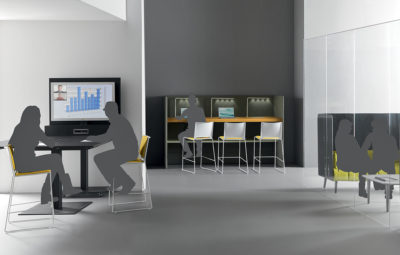
When working as a team, the Collaborative Area creates the ideal environment. A working area with seats and spaces that can accommodate several people. Common, informal areas for discussing or developing a project and sharing knowledge through dialogue and interaction.
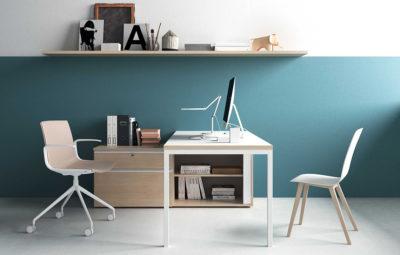 The Private Office gives you the satisfaction of total concentration without distractions, slightly partitioned from the open spaces of La Piazza: a private space for when more focus is required. With an elegant design, simple furnishings and the highest quality materials, it provides, together with the aesthetic aspect, every facility you need for project development and storage.
The Private Office gives you the satisfaction of total concentration without distractions, slightly partitioned from the open spaces of La Piazza: a private space for when more focus is required. With an elegant design, simple furnishings and the highest quality materials, it provides, together with the aesthetic aspect, every facility you need for project development and storage.
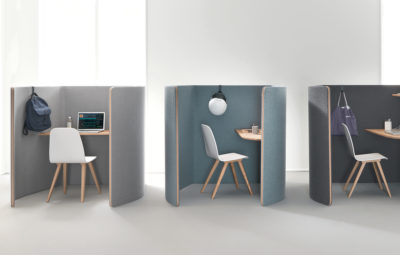
Martex understands the needs of all types of customers. To finish an assignment or go over the details you need a workstation using a Hoteling system – or Unassigned desk – a basic, neutral environment that can be used for any eventuality.
.
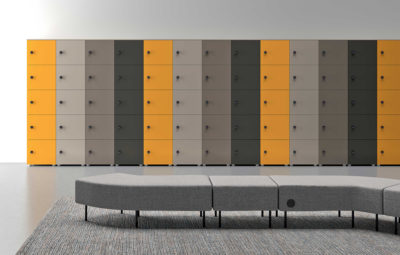 It’s an open space office, remember? In moving from one area to another, the corridors and the rooms’ secondary spaces also contribute to the dynamism of a lived-in office. The Transitional Area features cupboards and madie, filler objects with a practical function, to be combined with a few plants in among comfy sofas and pouffes.
It’s an open space office, remember? In moving from one area to another, the corridors and the rooms’ secondary spaces also contribute to the dynamism of a lived-in office. The Transitional Area features cupboards and madie, filler objects with a practical function, to be combined with a few plants in among comfy sofas and pouffes.
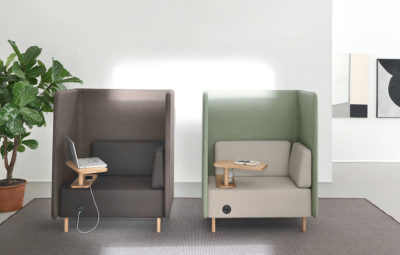 The Lounge Area is the place you go to take your break or while waiting for your next meeting, and where you can find all the comfort and quiet you need. Cosy spaces waiting to be discovered, comfortable seats where you can allow yourself a moment of rest or reflection at any time of day and enjoy an ambience of complete peace and harmony.
The Lounge Area is the place you go to take your break or while waiting for your next meeting, and where you can find all the comfort and quiet you need. Cosy spaces waiting to be discovered, comfortable seats where you can allow yourself a moment of rest or reflection at any time of day and enjoy an ambience of complete peace and harmony.
These are the eight areas of La Piazza.
An overall space designed to make the everyday a positive and stimulating experience, which encapsulates the essence of the office with all its technical and aesthetic needs.
A designer knows “that perfection is attained, not when there is nothing more to add, but when there is nothing more to take away.” (Antoine de Saint-Exupéry)