The new CIA Conad headquarter SIDERA, designed by tissellistudioarchitetti, was recently inaugurated. The complex is located on the outskirts of the city of Forlì, within a production area that urban zoning has identified on the edges of the ancient Roman “centuriazione”.
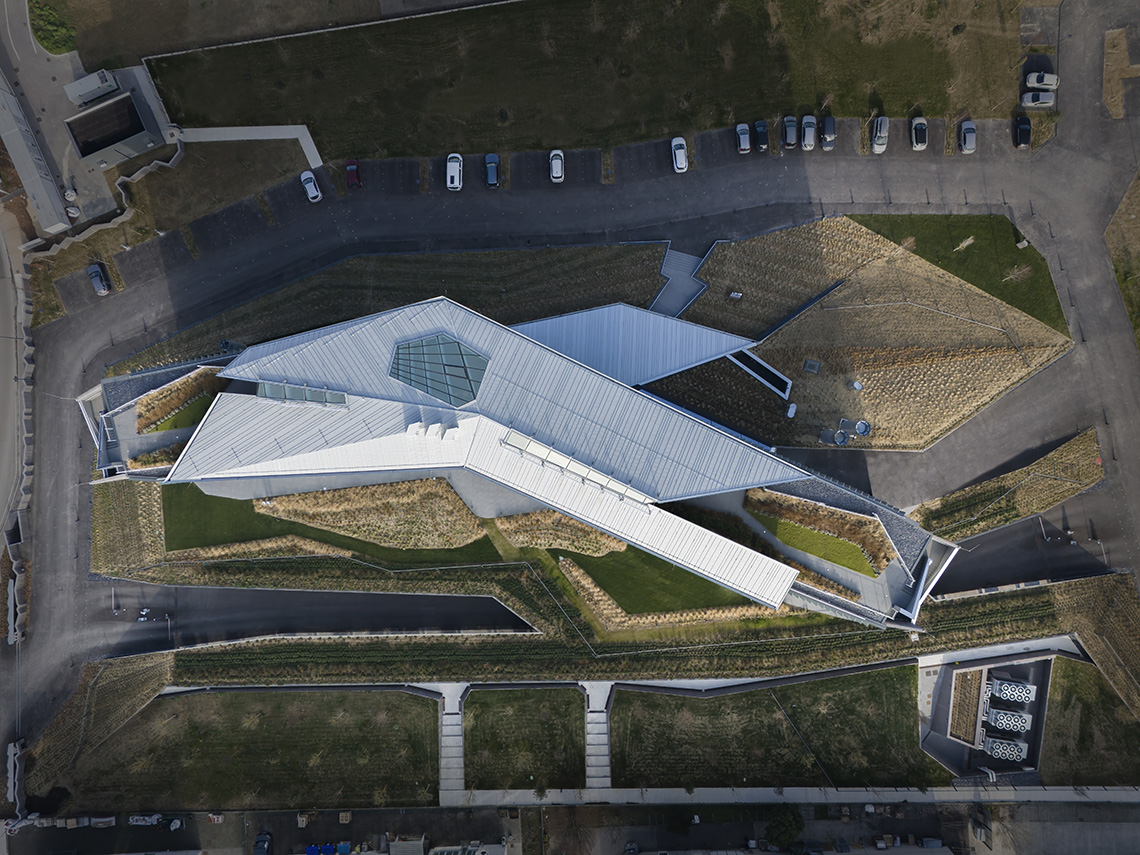
Photo by Marcin Dworzynski
Architecture and Exterior Design
The building is distinguished by its sinuous shape, designed to fit harmoniously into the surrounding urban context. With a length of 100 metres and a height of 33 metres, the building rises from a ground foundation approximately 3 metres high. The choice of materials for the exterior surface is limited to three elements: aluminium, black pigmented concrete and glass.
Natural aluminium slats play a central role, elegantly reflecting natural light and changing colour and tone during the day and according to weather conditions. This, combined with the tight rhythm of the sunshade fins, creates a fascinating visual effect, making the building perceived as an opaque or transparent block, depending on the vantage point.
The building’s roof was conceived as a ‘fifth elevation’, recognising the importance of the view from above in an age when tools such as Google Earth influence our perception of space. The pitched roof, unusual in an industrial context, has six different pitches, joined by large skylights that dialogue with the skyline of the nearby Apennines.
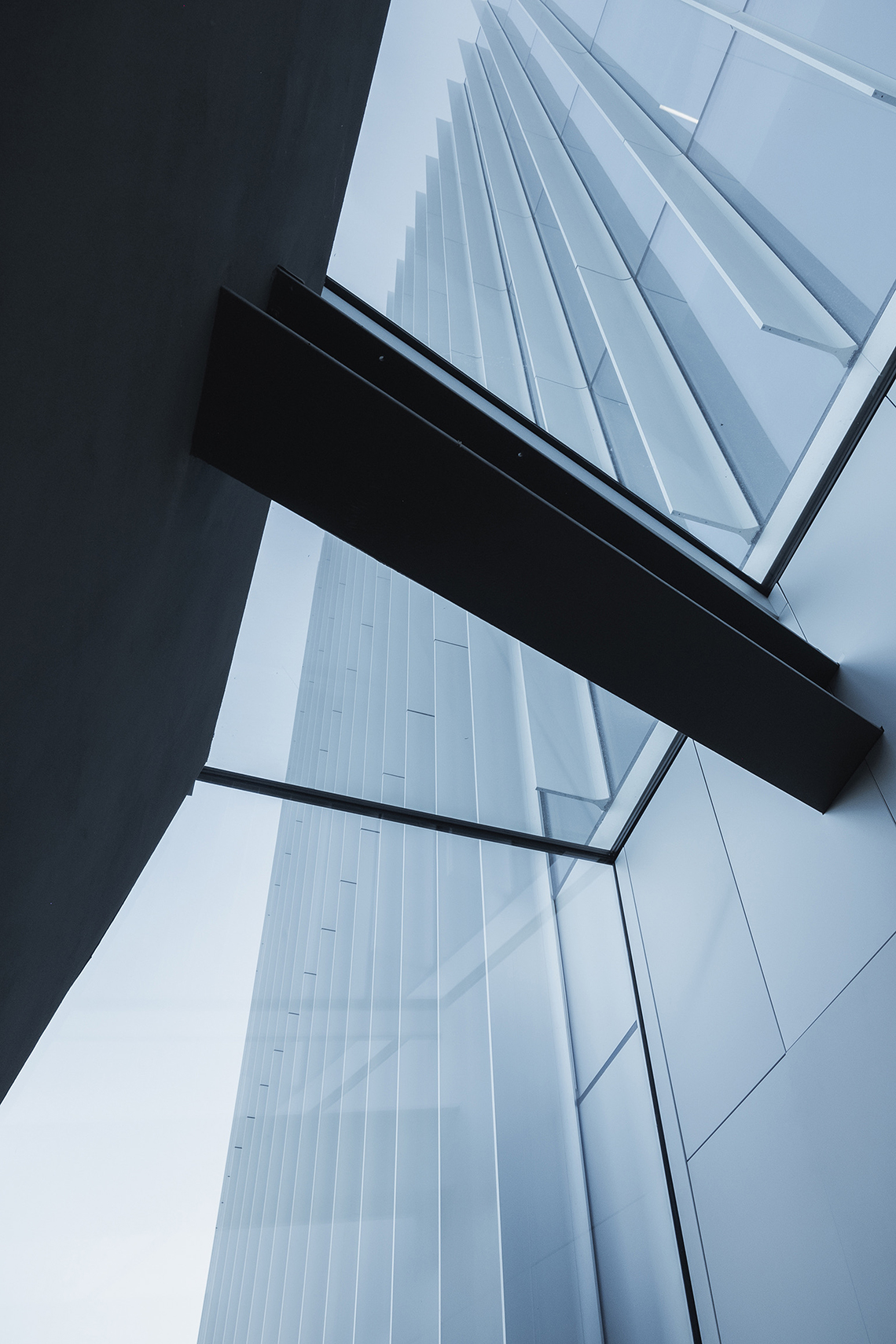
Photo by Marcin Dworzynski
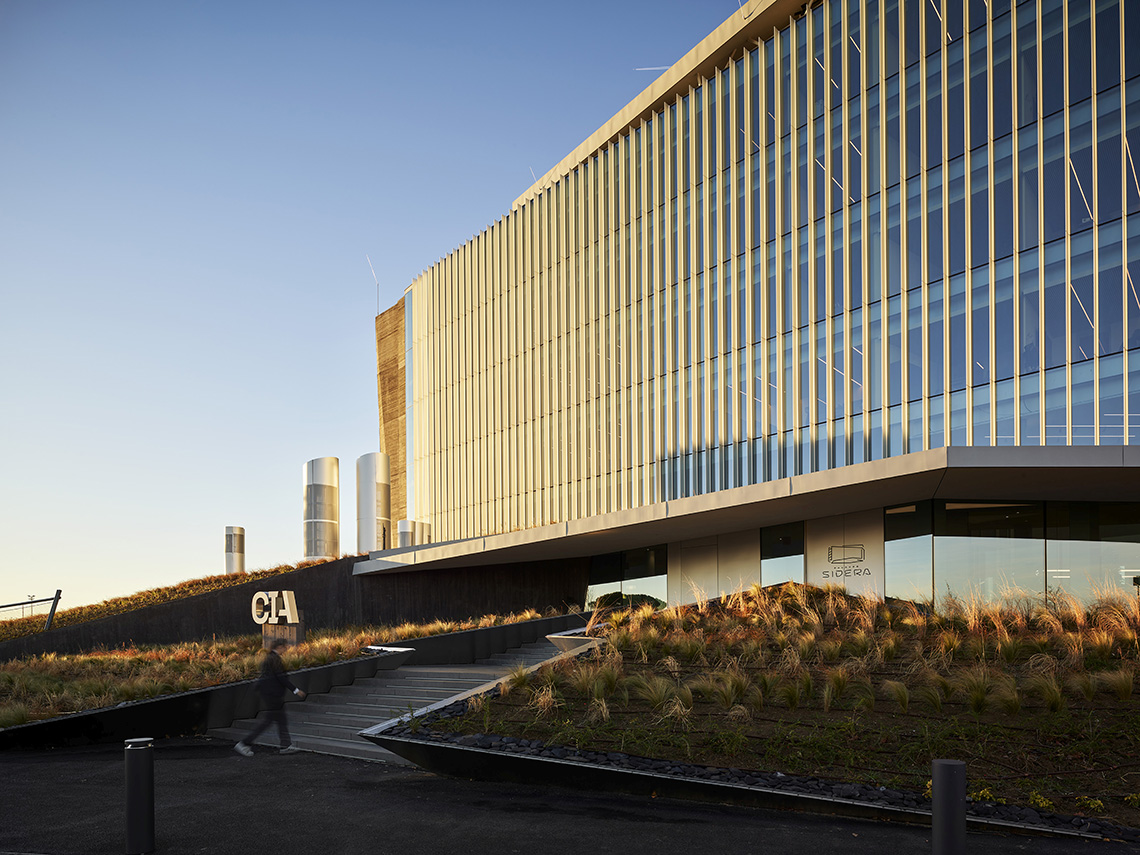
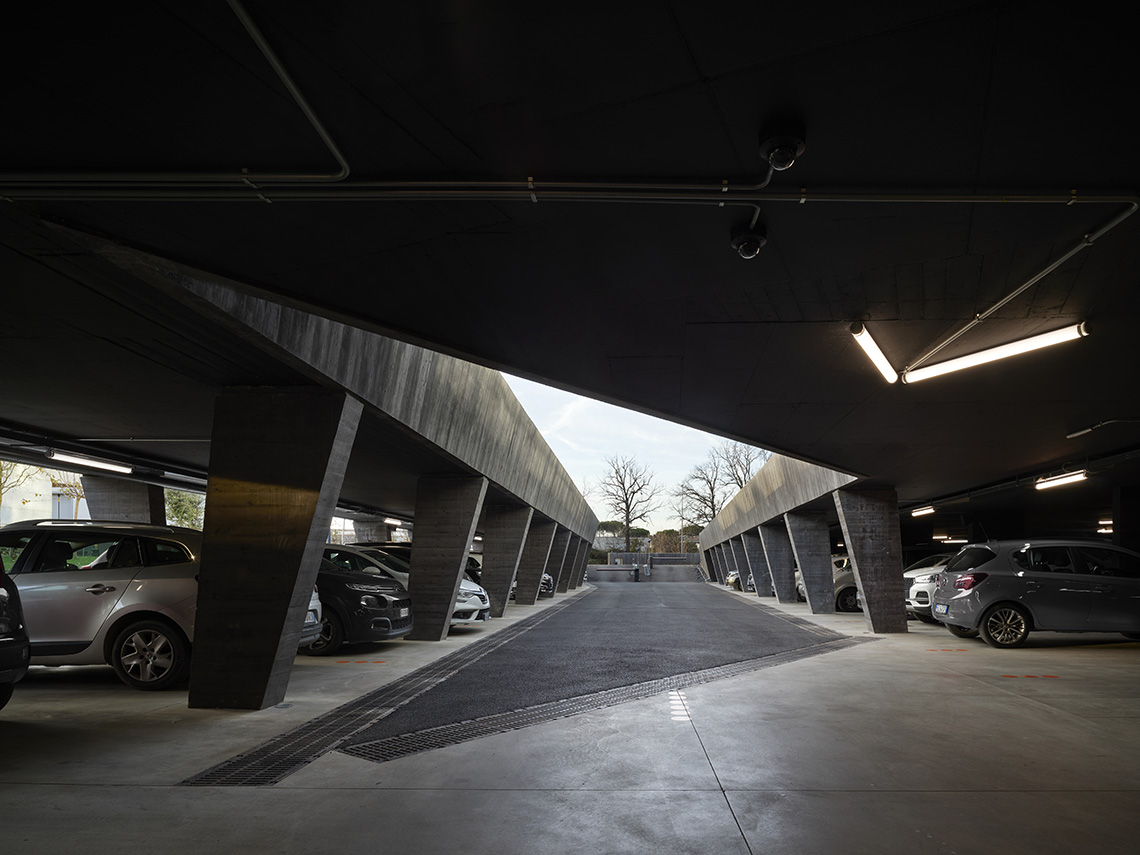
Photo by Pietro Savorelli
Interior Project
The design of the interior spaces was guided by the principles of neuroarchitecture and biophilic design, aimed at creating an ideal working environment. Elements such as light, air, sound and visuals were carefully integrated into the architecture to enhance the psychophysical well-being of the workers. The building’s glass skin regulates the entry of natural light, which illuminates all work spaces. The luminaires follow the 24-hour circadian rhythm, helping to maintain a natural balance inside.
The building is equipped with advanced ventilation control technology and has no opening windows, ensuring clean and healthy indoor air. Each interior space offers a view of the greenery outside, creating a constant connection with nature.
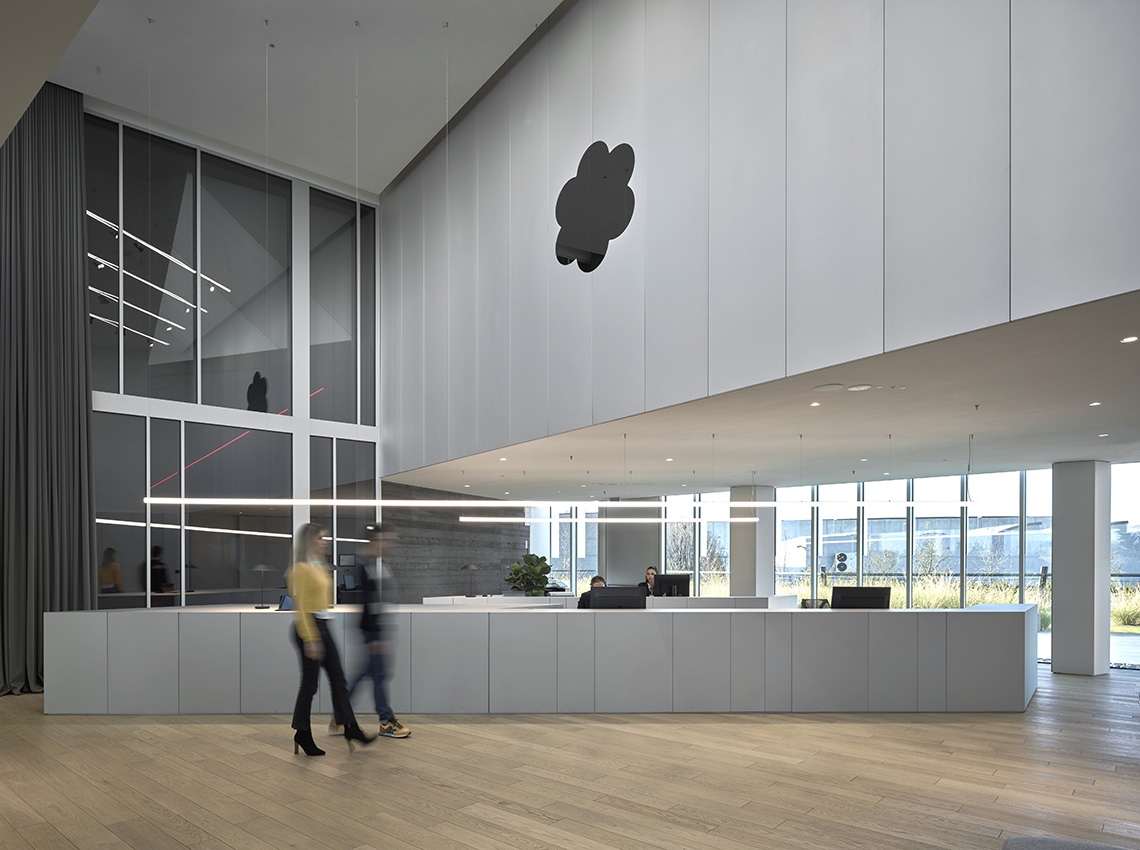
Photo by Pietro Savorelli
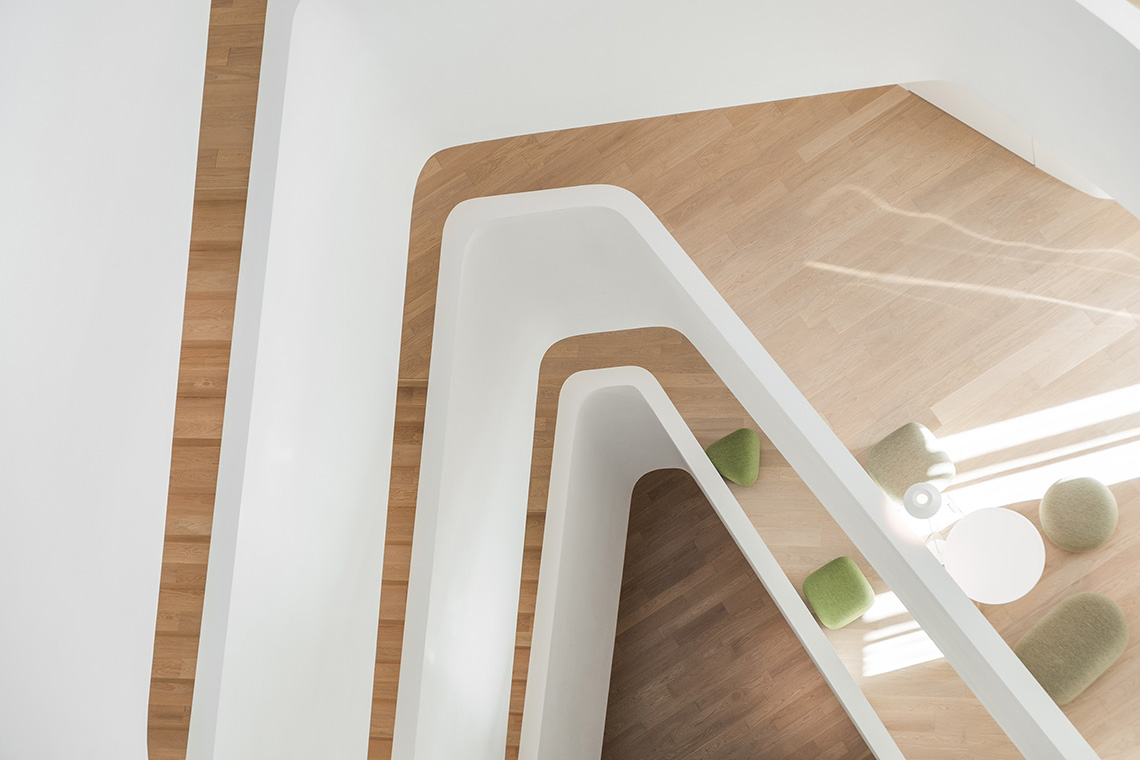
Photo by Marcin Dworzynski
Interaction and Communication between employees
The design of common spaces encourages interaction and socialisation among employees. Large balconies with comfortable seating and small plazas distributed along the paths invite people to stop and interact, promoting the sharing of ideas and the creation of positive relationships. This strategy is based on the belief that the well-being and productivity of employees is closely linked to the quality of interpersonal relationships and the feeling of community.
In summary, the Sidera complex represents an innovative example of architecture that integrates aesthetics, functionality and psychophysical well-being, reflecting a holistic approach to the design of work spaces.
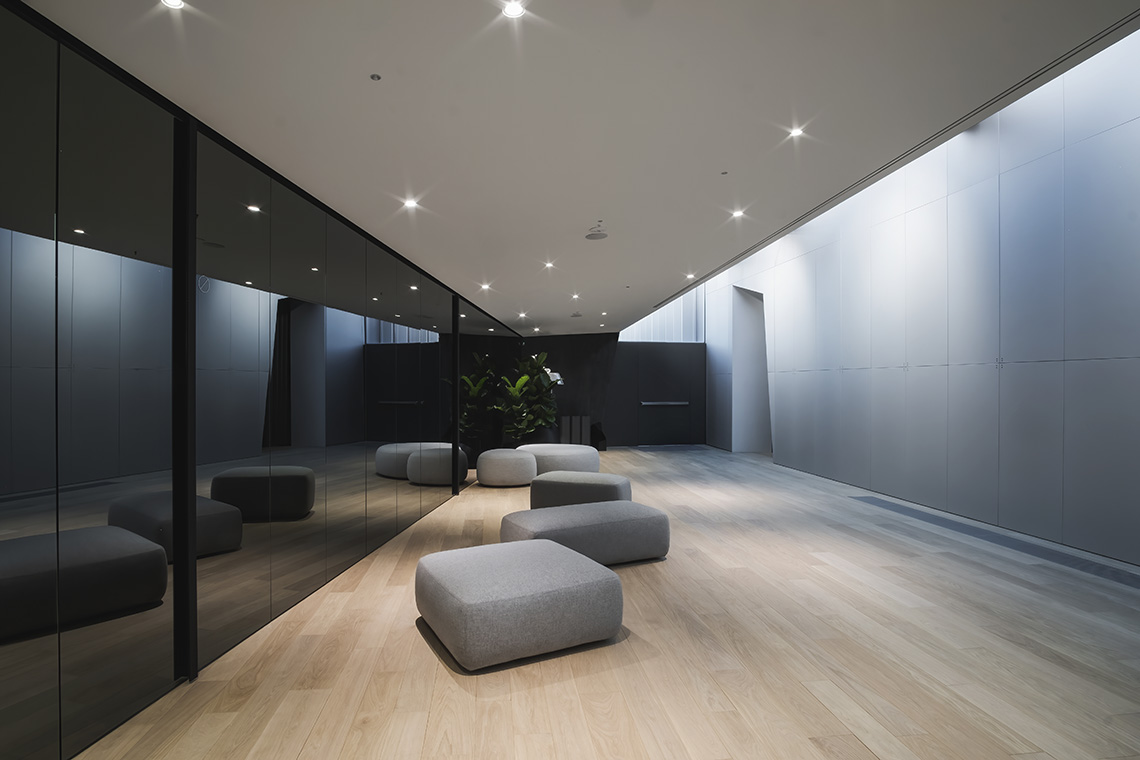
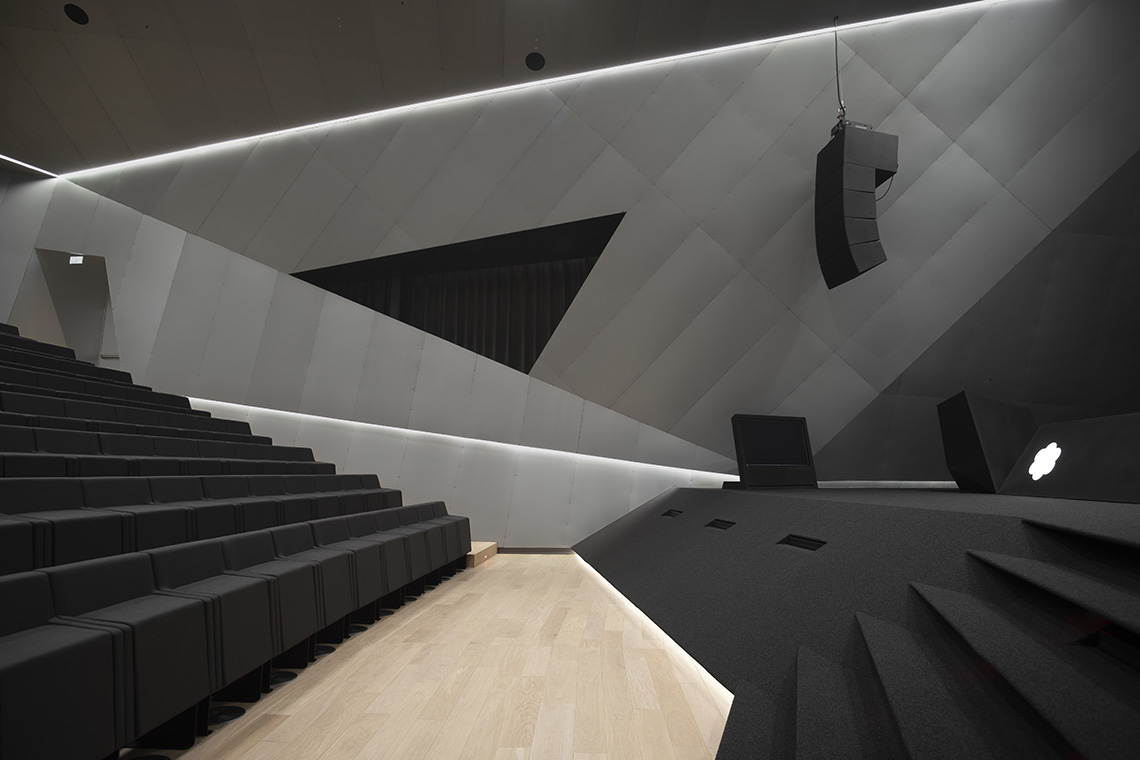
Photo by Marcin Dworzynski
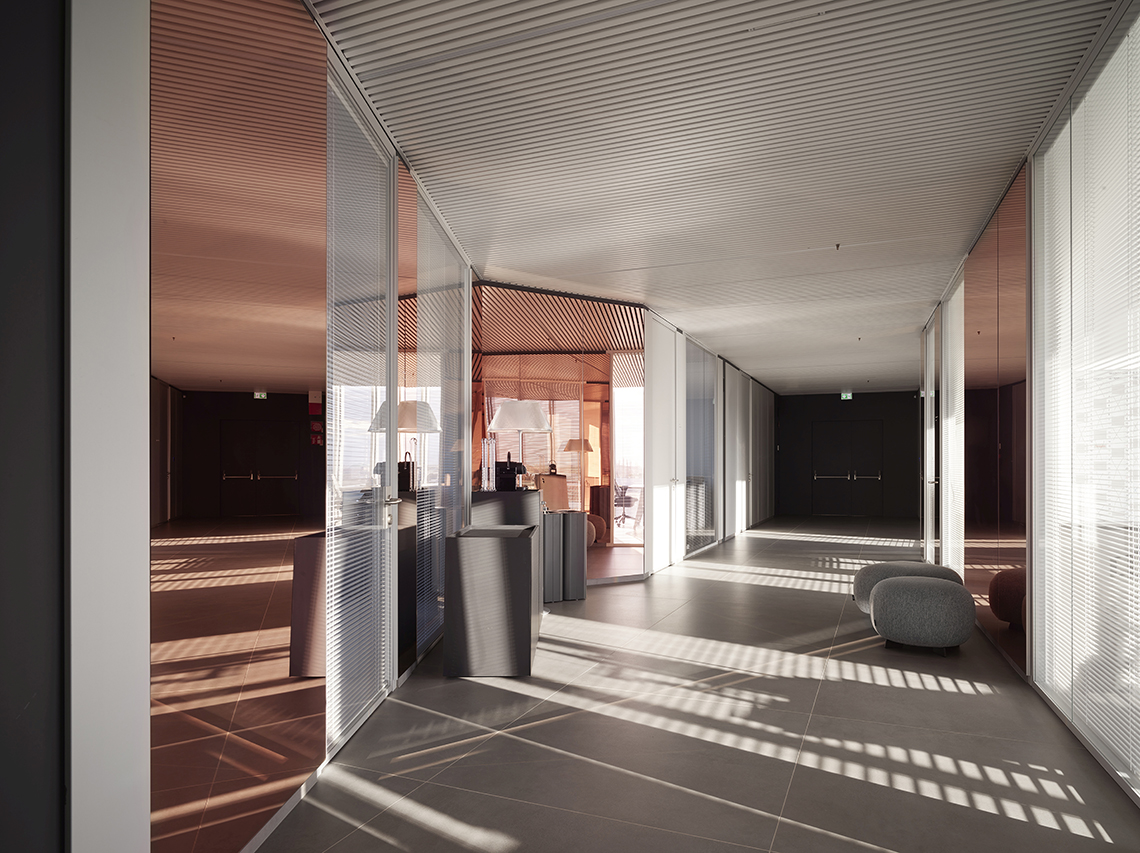
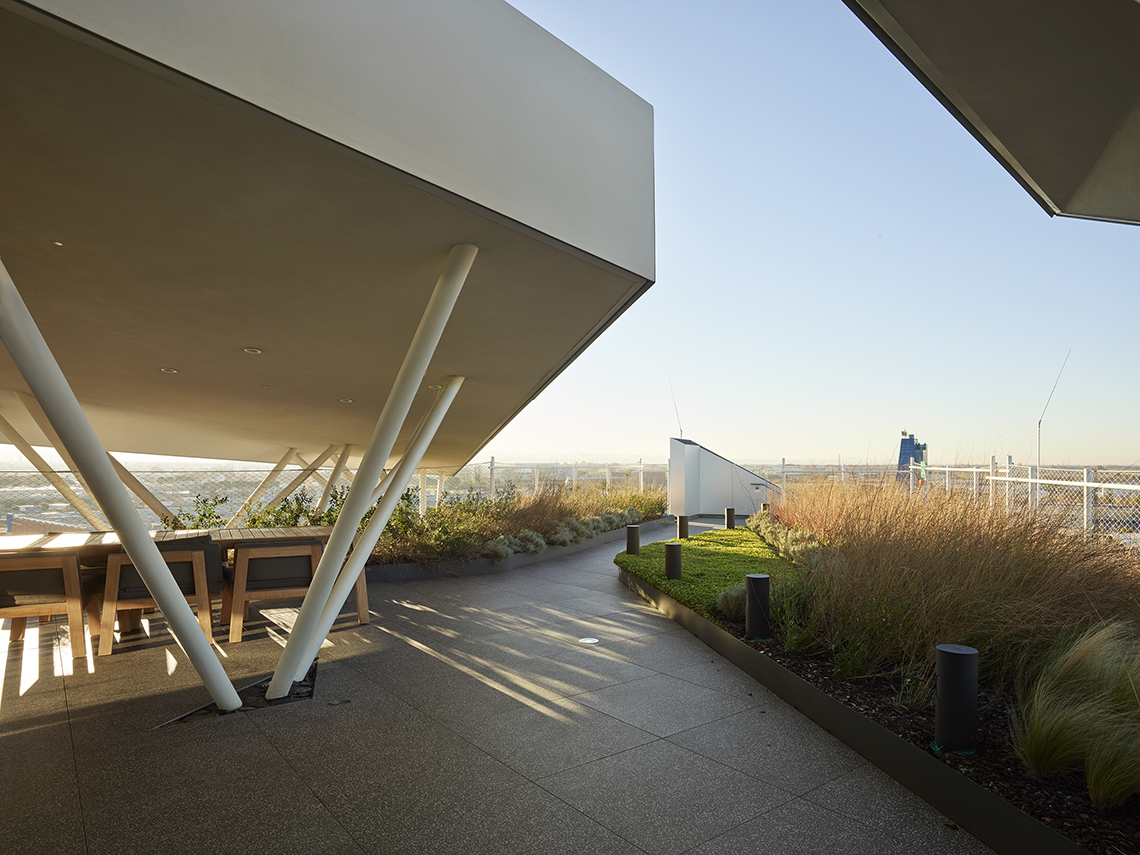
Photo by Pietro Savorelli
Martex furniture
Martex is proud to have taken part in this innovative project and very proud that all the operative areas have been equipped with the Pigreco collection of single and bench desks combined with Galaxy storage units and that these products were selected because they were considered up to the challenge of the ambitious project.
This choice was not only aesthetic, although the desks in the Pigreco collection are characterised by an easily recognisable trestle leg that perfectly complements the elegant design of the complex.
From a functional point of view, these desks are ideal for the fact that the bench version can reach up to a span of 3600 mm without intermediate legs, thus guaranteeing large and obstacle-free workspaces. Furthermore, the colour aspect played a significant role in the decision: the titanium colour of the desks harmonises perfectly with the aesthetics of the building, contributing to a coherent and sophisticated ambience.
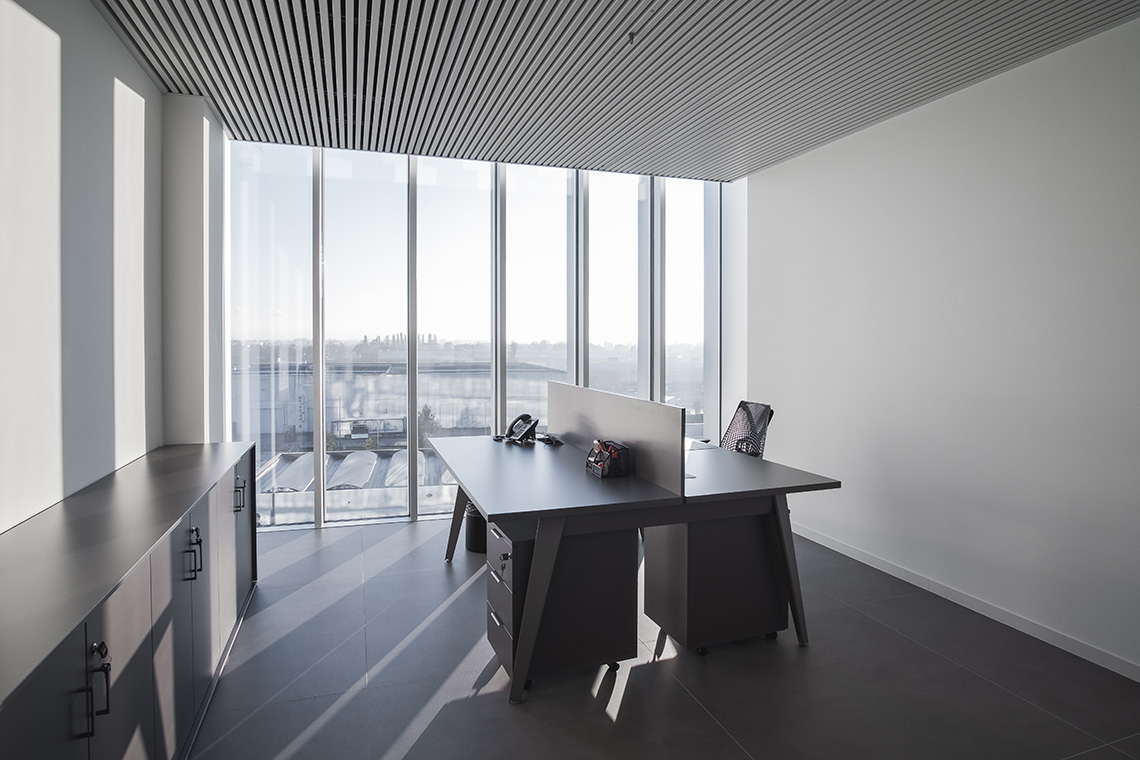
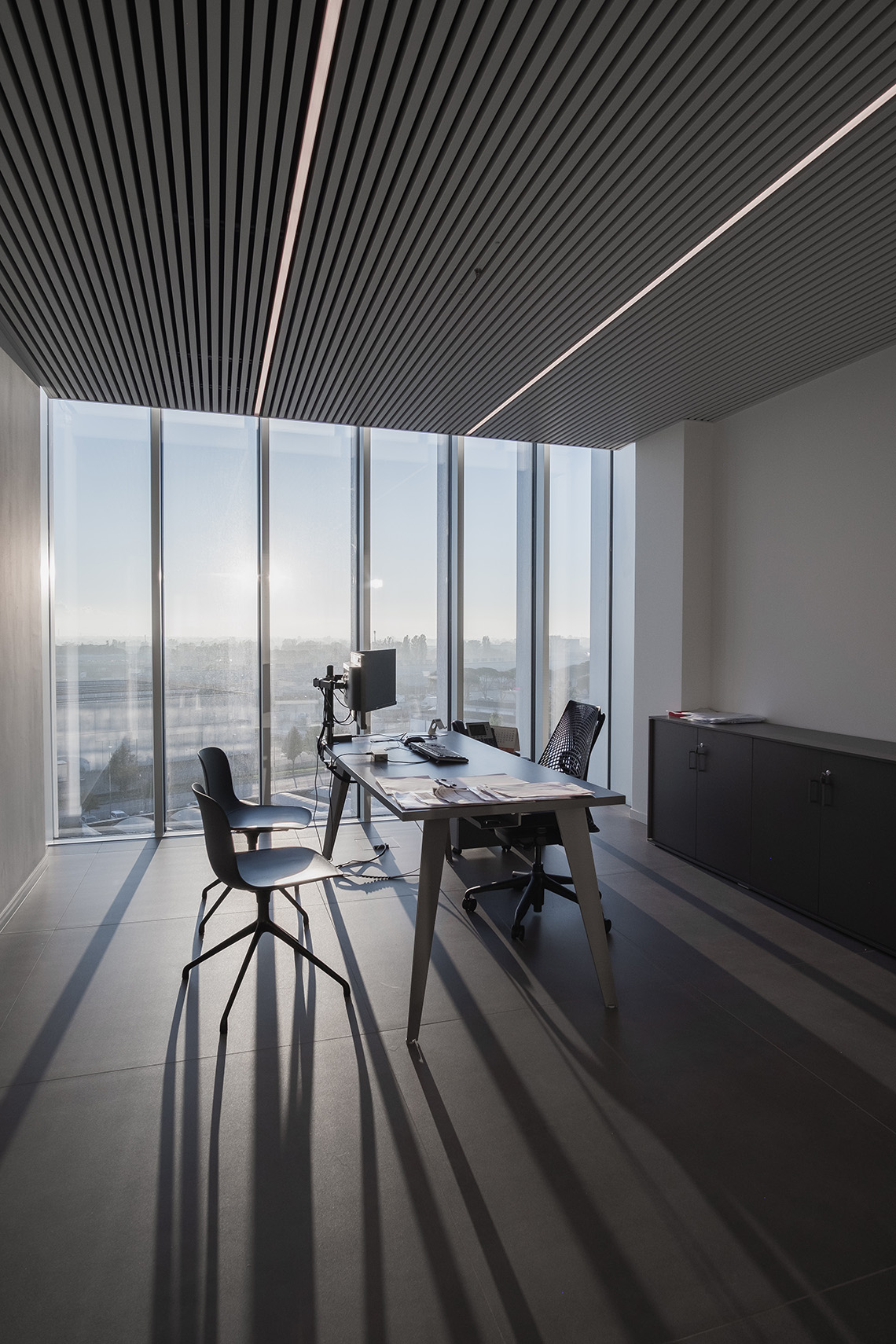
Photo by Marcin Dworzynski